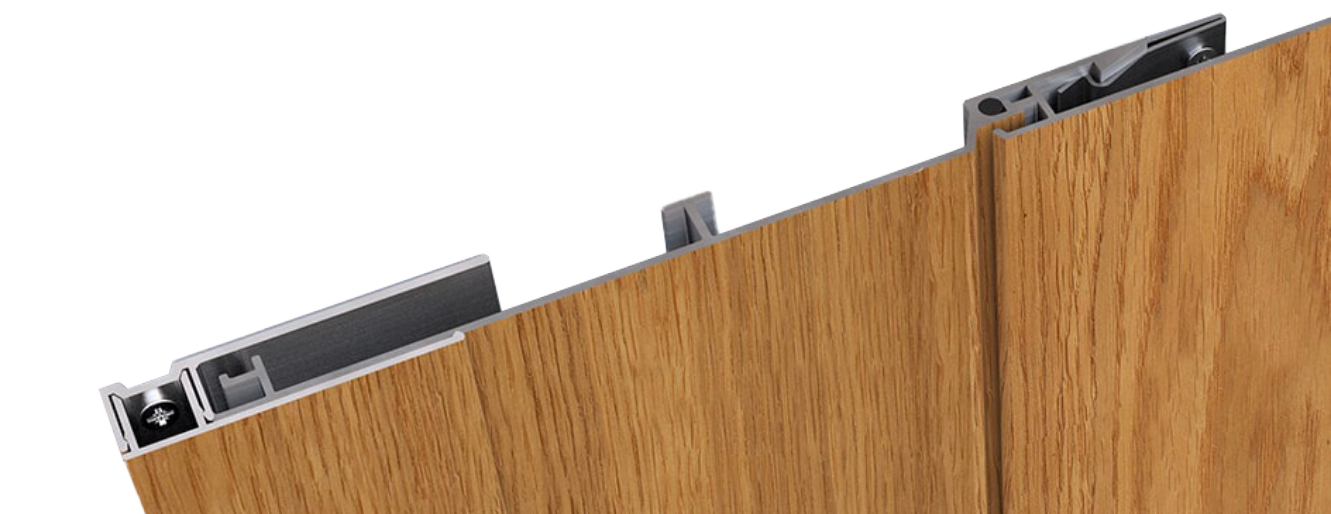The system consists of a range of profiles:
– 100 mm (4”) plank;
– 150 mm (6”) plank;
– 200 mm (8”) plank;
– 250 mm (10”) plank;
– Trim base;
– J-trim cover;
– H-trim cover;
– Inner and outer corner profiles.

CC00100
4” plank
CC00150
6” plank
CC00200
8” plank
CC00250
10” plank
CC00001
starter strip
CC00002
Trim Base
CC00003
J-Trim Cover
CC00007
Long J-Trim Cover
CC00010
H-Trim Cover
CC00008
T Profile
2.36″ x 2.04″ x 0.08″
CC00009
L Profile
1.65″ x 2.04″ x 0.08″
CC00011
Corner
profile A
CC00012
Corner
profile B
Tools list
FA15001
screen clip
FA30005
celloflex gasket
How it works
CLADDING is a functional and versatile cladding solution. It is easy to install, non-combustible and weather resistant. It integrates perfectly into any architectural project. The wide range of profiles allows designers to create rich textures with depth, on any wall, ceiling or façade.
Profile fastening
Parallel joint
Outer corner
Inner corner


