Crafting a project’s blueprint marks just the outset; executing flawless installations is pivotal for top-notch results. Here are diverse options that ForMe Design tailored to meet the varying needs of designers, main contractors, and subcontractors.
FIND OUT MORE
Battens Light

Wall and soffit installation


Suspended ceiling installation


Installazione a parete e a soffitto


Installazione controsoffitto sospeso


Installation murale et au plafond


Installation du faux-plafond suspendu

Battens 50
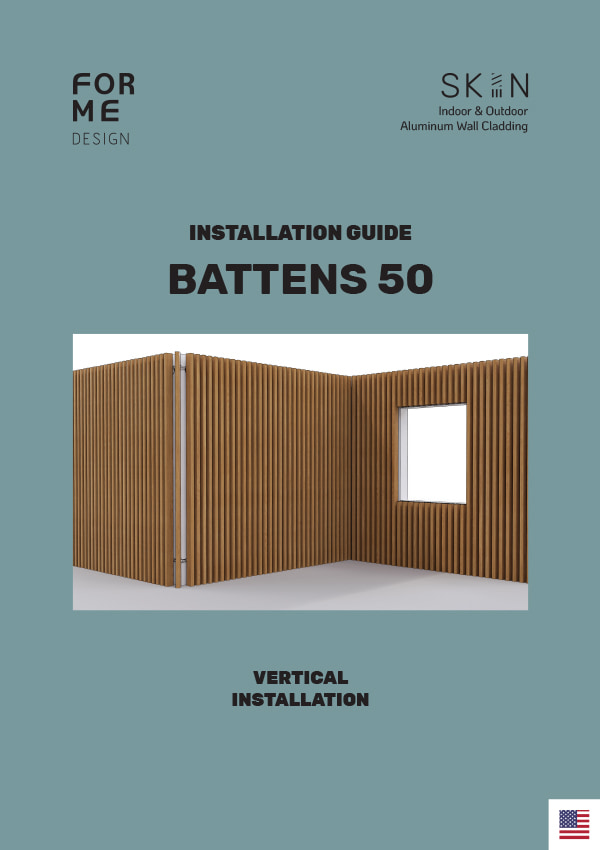
Vertical installation

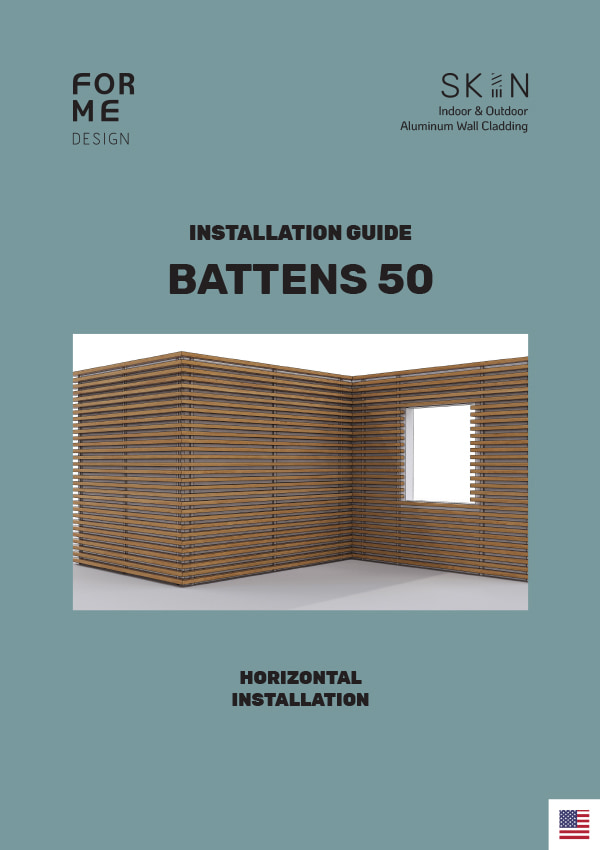
Horizontal installation

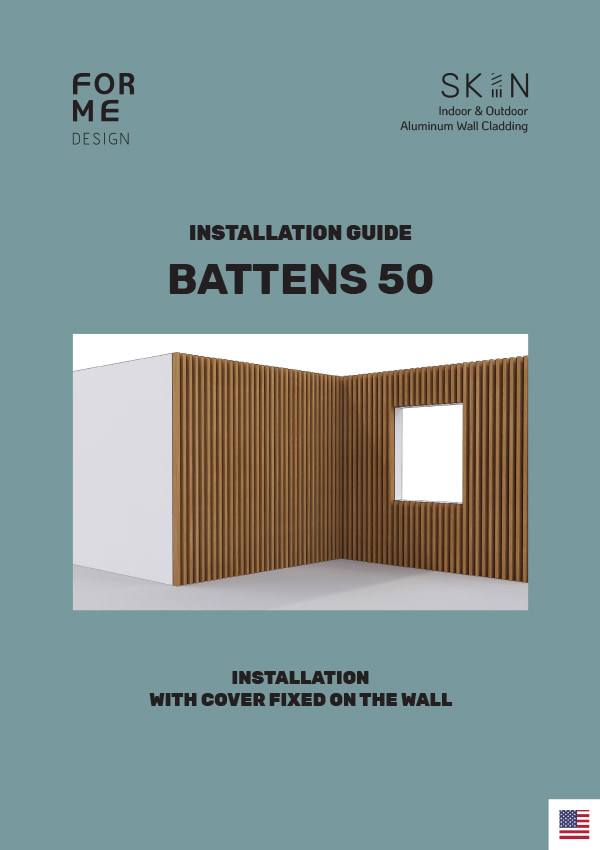
Installation with cover fixed on the wall

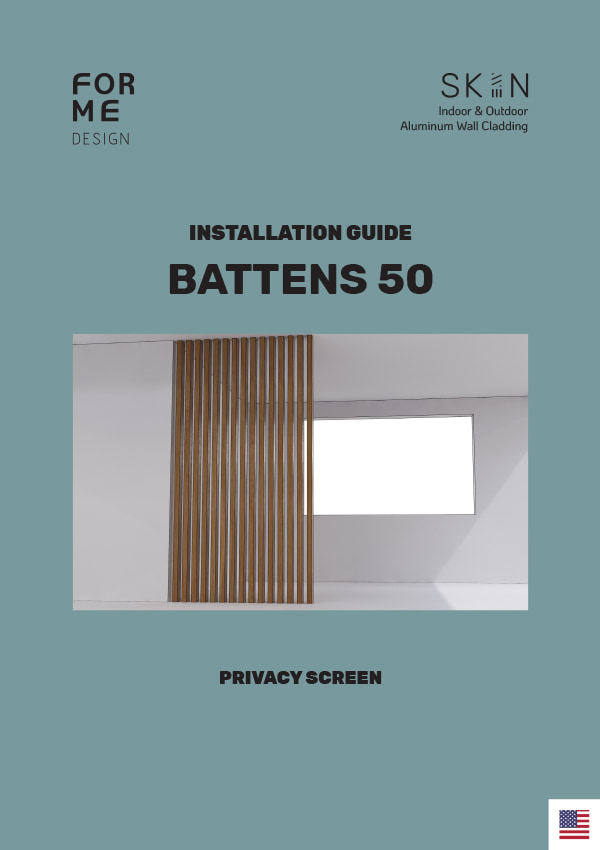
Privacy Screen

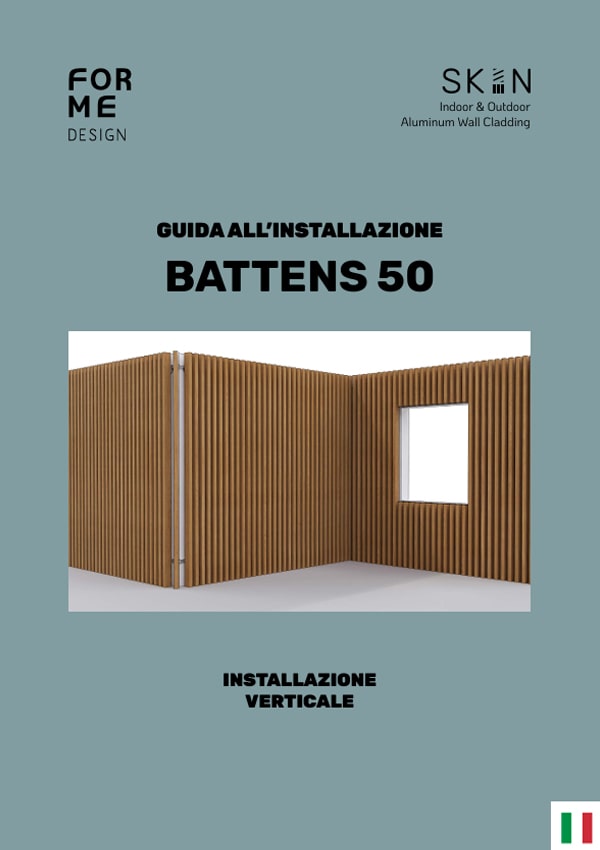
Vertical installation

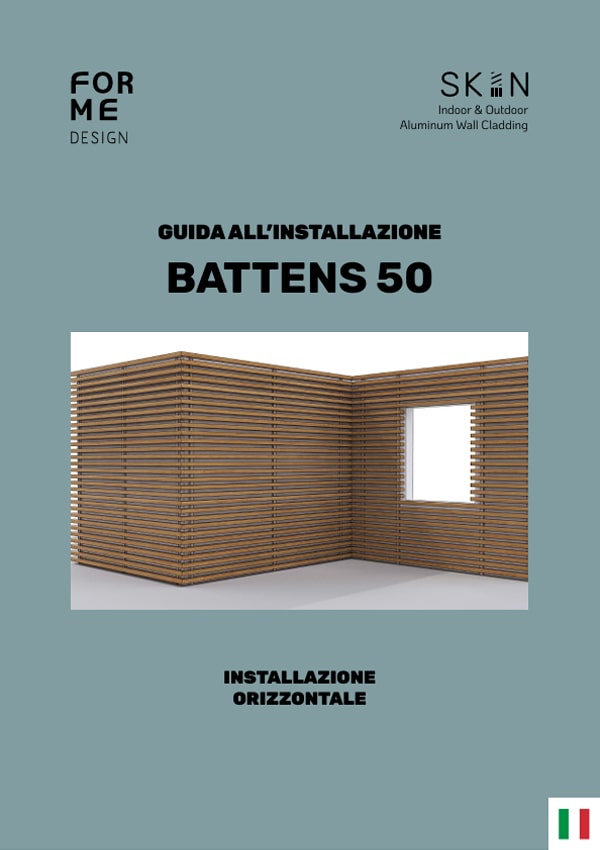
Horizontal installation

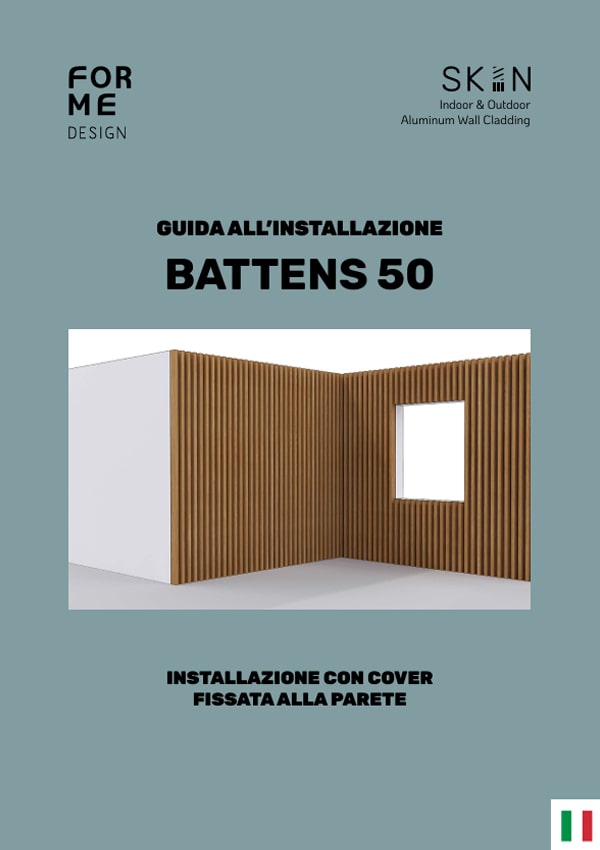
Installation with cover fixed on the wall

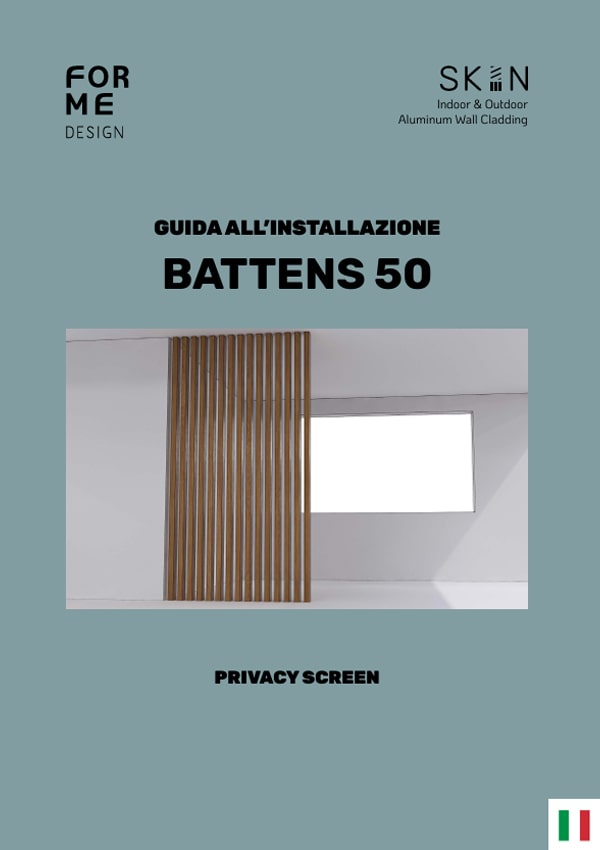
Privacy Screen


Installation verticale

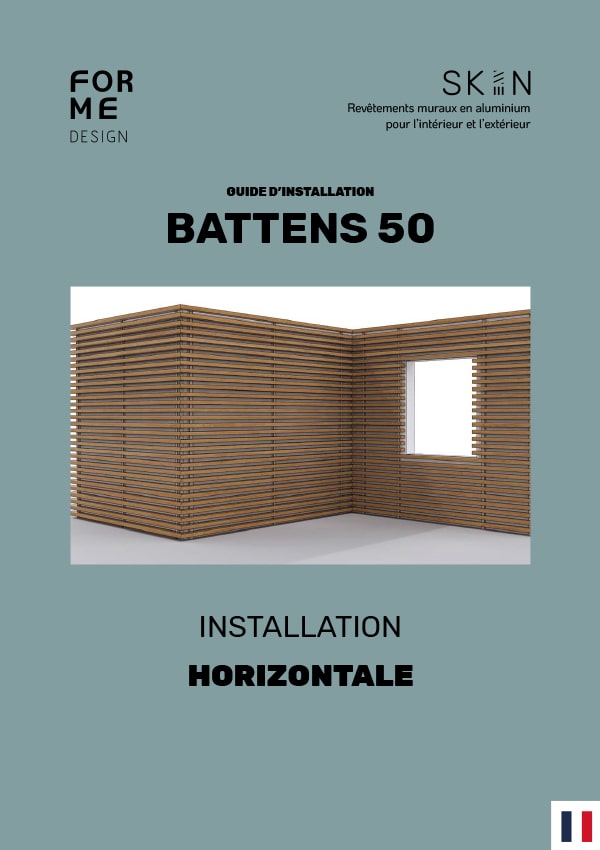
Installation Horizontale

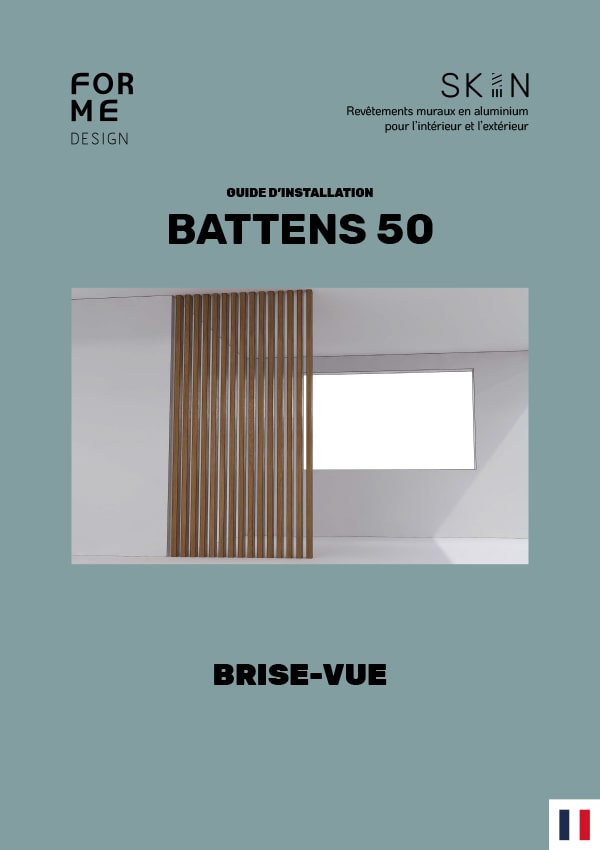
Brise-Vue


Installation avec cache fixé au mur

Cladding
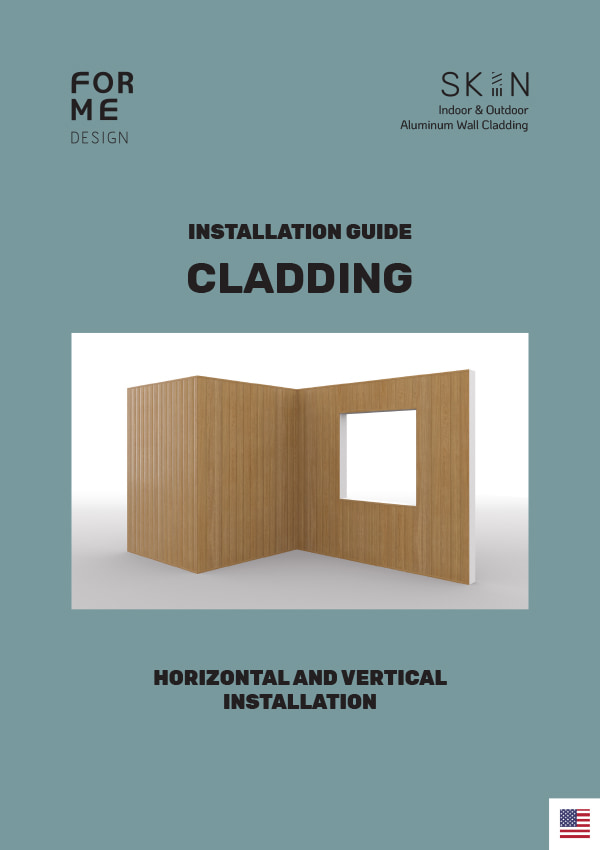
Horizontal and vertical installation

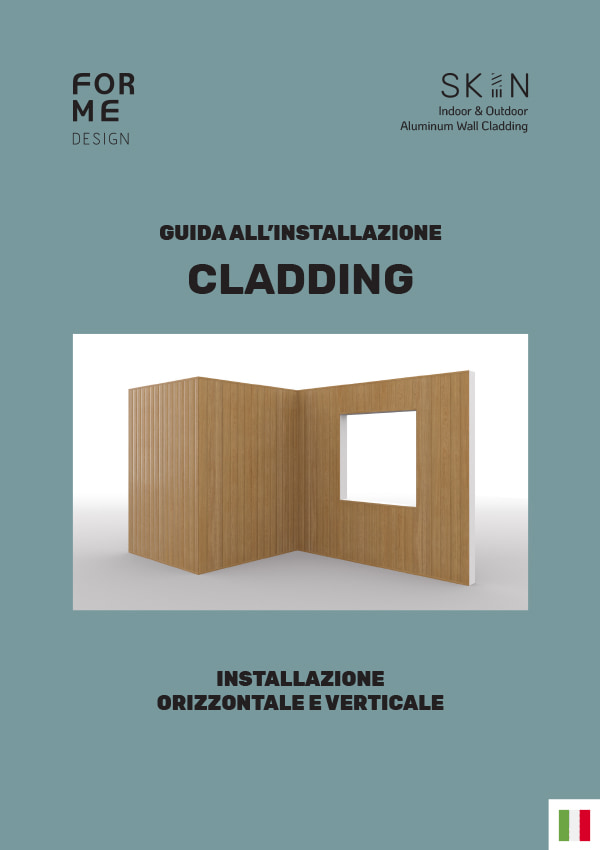
Horizontal and vertical installation

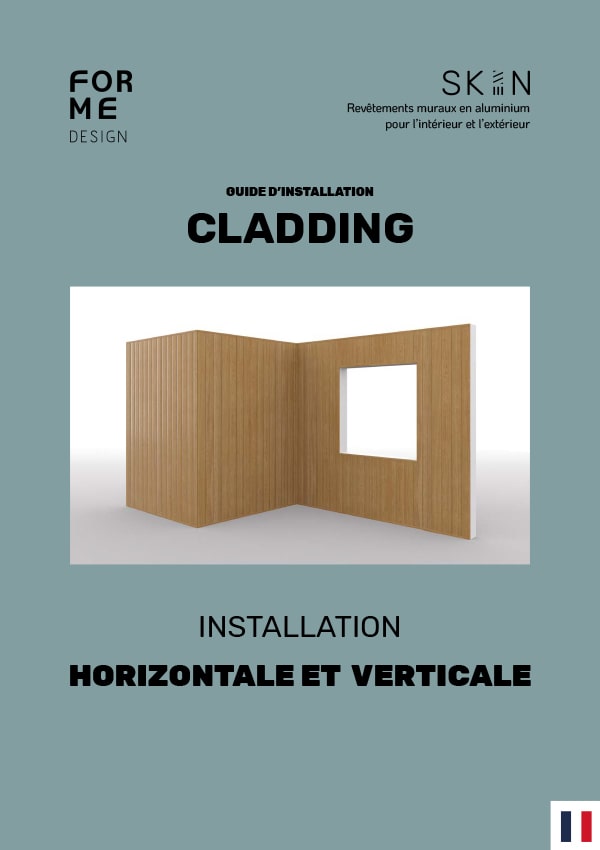
Installation horizontale et verticale

Shading




