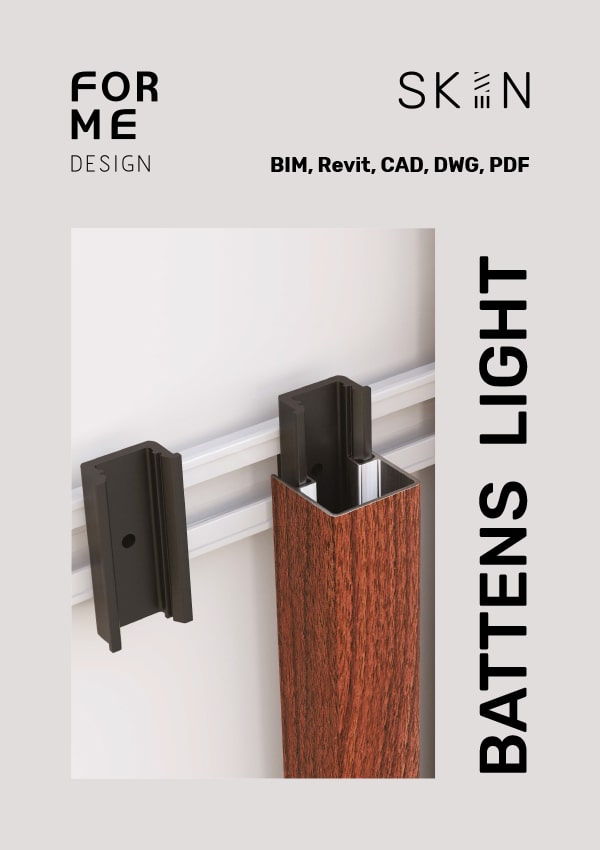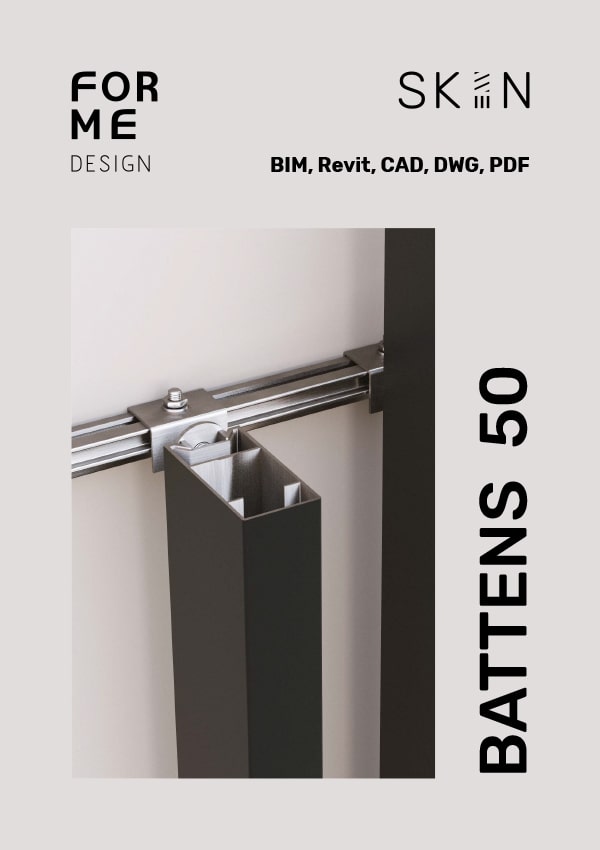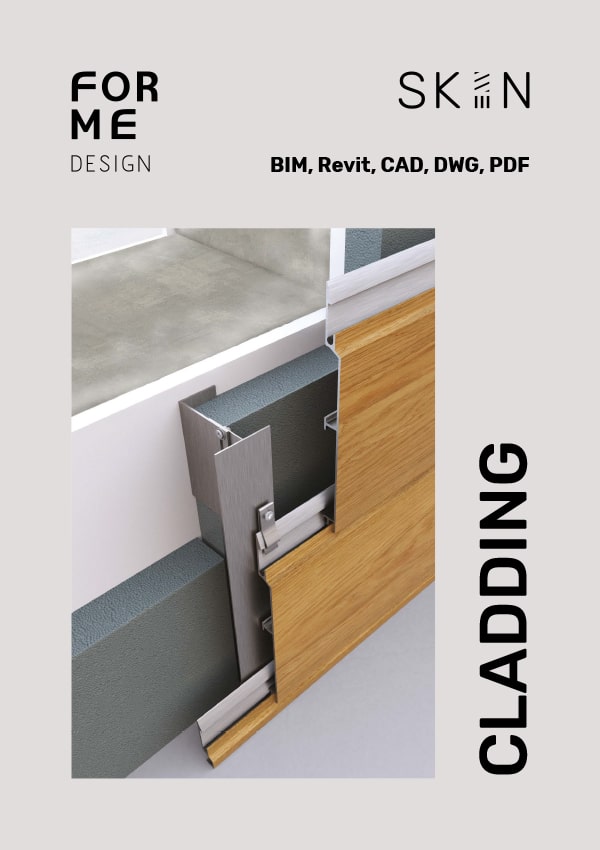Discover ForMe Design’s extensive collection of cladding systems tailored for architects and design studios. Access BIM files to seamlessly integrate our innovative solutions into your projects.
FIND OUT MORE
Battens Light

BIM
Request download
Battens 50

BIM
Request download
Cladding

BIM
Request download
Shading







